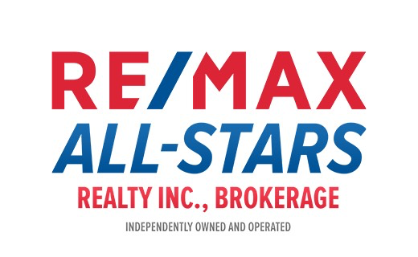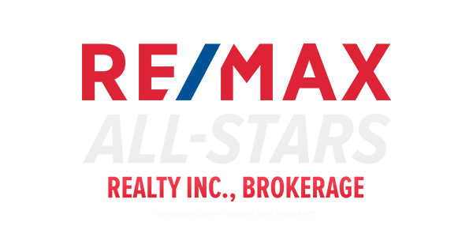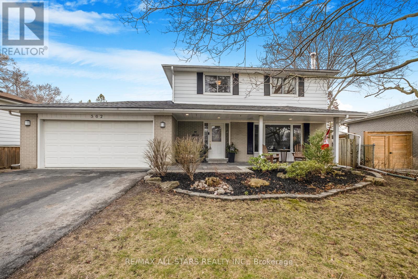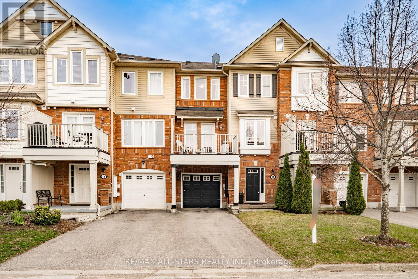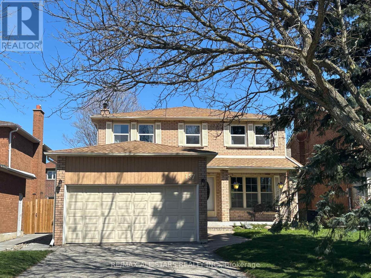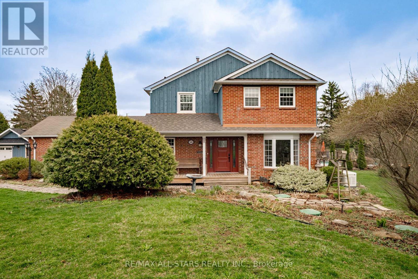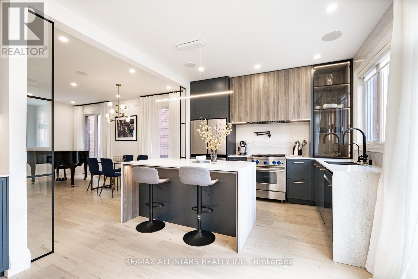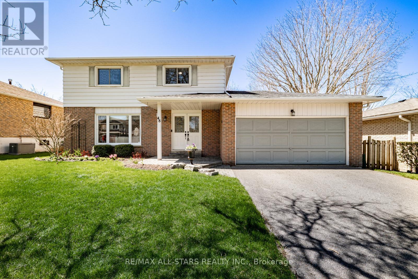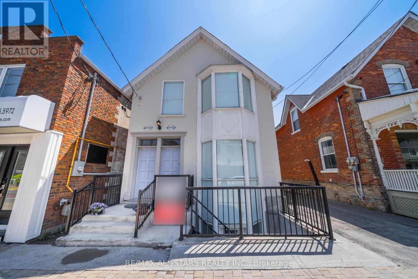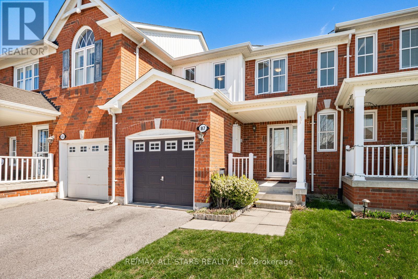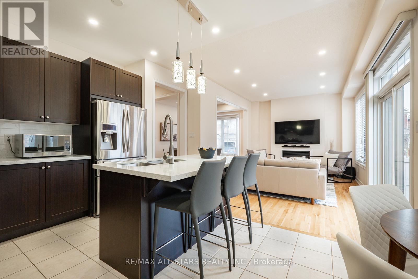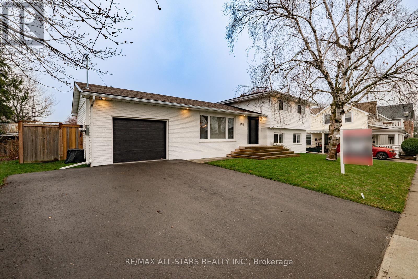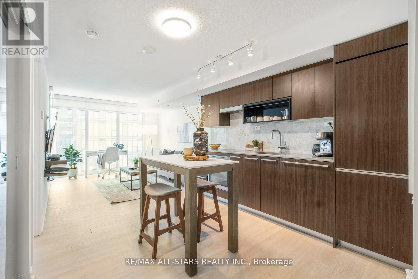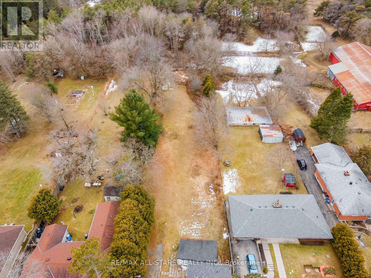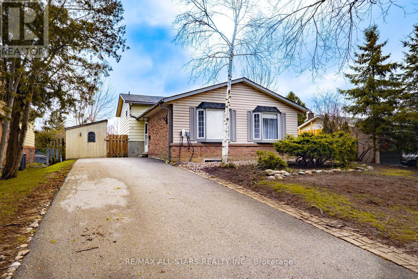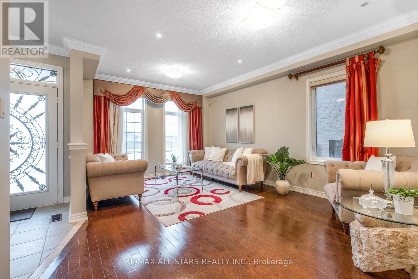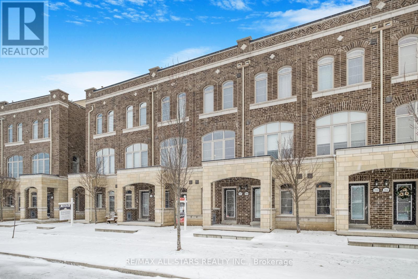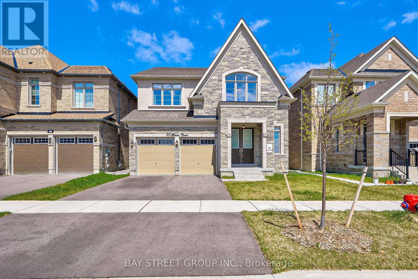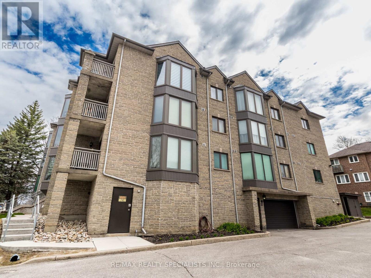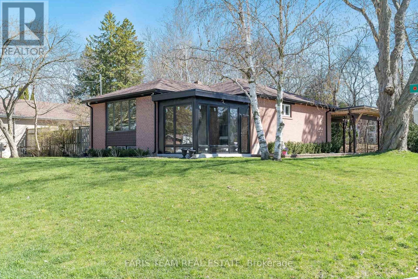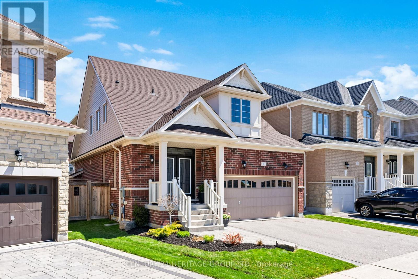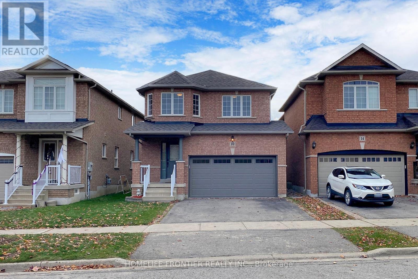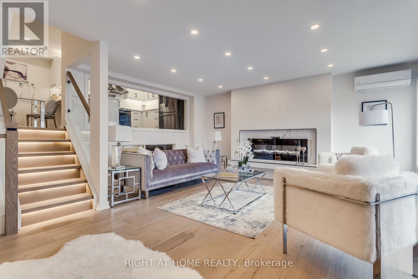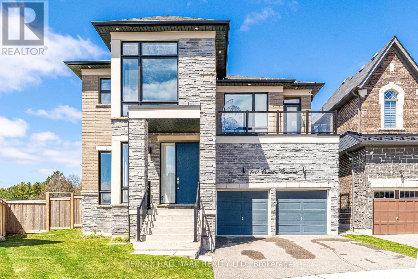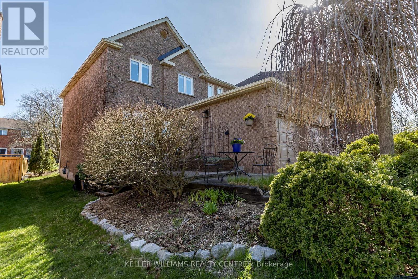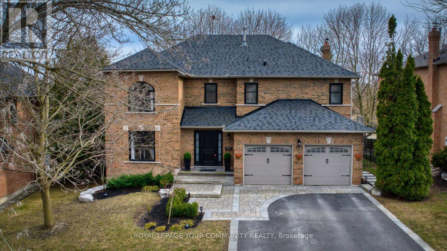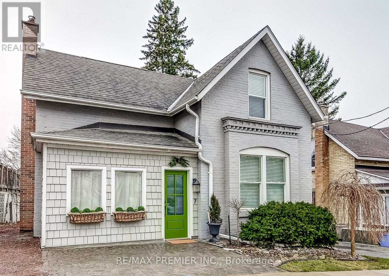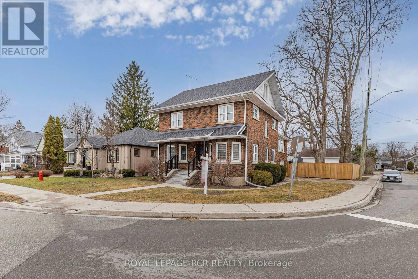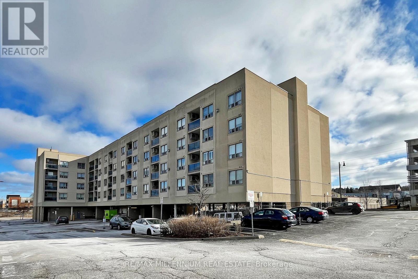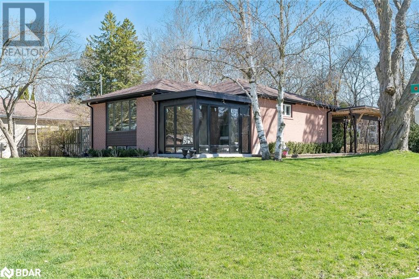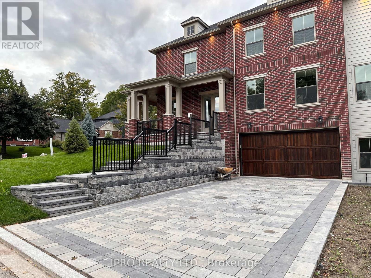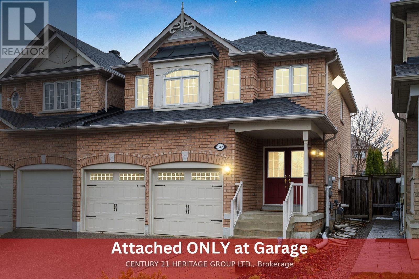
Featured Listings
Browse Featured Real Estate Listings$1,338,000
- 4
- 3
562 MAYSTONE CRT Whitchurch-Stouffville Ontario L4A1W6
A real Stouffville gem! Located on a quiet cul-de-sac in a mature neighbourhood surrounded by large trees, this is a premium lot at 60ft x 122ft. Double car garage with private double driveway on a street with no sidewalks means plenty of parking. The landscaping in the front has been recently updated and includes a gorgeous stone patio. Meticulously maintained family home with 4 bedrooms and 3 ba... Read More$788,000
- 2
- 2
14 COSSEY LANE Whitchurch-Stouffville Ontario L4A0R1
This freehold townhome sits in the heart of this vibrant community and perfect for first-time homebuyers and downsizers alike. The second floor features a thoughtfully laid out living and dining area, walk out to a large balcony and a kitchen overlooking the dining area perfect for entertaining guests or simply unwinding after a long day. A short walk to Main street, all amenities, Memorial Park a... Read More$1,278,000
- 4+1
- 4
157 ALDERWOOD ST Whitchurch-Stouffville Ontario L4A5E5
Welcome to 157 Alderwood St. A beautiful family home located on a quiet street. This home is on a large 45ft lot surrounded by mature trees. Double car driveway with no sidewalk for plenty of parking. Inside you will find a very functional layout. Featuring 4+1 bedrooms, 4 bathrooms, a finished basement and a large backyard. The living room is spacious and open to the dining area. Two large window... Read More$2,348,000
- 6
- 5
58 ASBURY PARK CRT Whitchurch-Stouffville Ontario L4A7H8
Welcome to 58 Asbury Park Court, located in the esteemed Westfield Estates neighborhood. Set on 0.73 acres, this stunning property features a self-contained apartment, ideal for multi-generational living. The apartment offers 2 bedrooms, 2 bathrooms, and its own private entrance. The main residence includes 4 bedrooms, 3 bathrooms, a fantastic ingroud pool, and a heated workshop. This home has eve... Read More$1,550,000
- 4+1
- 4
407 MANTLE AVE Whitchurch-Stouffville Ontario L4A0S1
Beautiful, Elegant, Stylish, Modern. These are just a few words to describe this amazing family friendly home located in one of Stouffville's most desirable locations. Professionally designed with custom finishes including 6.5inch white oak floors. Modern Chef's kitchen with coffee bar, pot filler, leather wrapped granite counter tops and backsplash. Beautiful light fixtures throughout entire home... Read More$1,299,999
- 3
- 3
48 THICKETWOOD BLVD Whitchurch-Stouffville Ontario L4A4K5
Ideal Location! This expansive home, nestled against Memorial Park, with no backyard neighbour, is an entertainer's paradise. Meticulously maintained by the original owners, it boasts 3 bedrooms and 3 baths. The primary bedroom features an upgraded ensuite bathroom and walk-in closet. The eat-in kitchen seamlessly flows into the dining and living areas, basking in abundant natural light. This home... Read More$3,200/mo.
- 0
- 0
#MAIN -6395 MAIN ST Whitchurch-Stouffville Ontario L4A1G4
Main Fl and Lower Level for Lease together. A Multi Use Space Usage in the heart of Stouffville. Main and Lower Levels Currently Being can be Used As An Office. Measuring In At Just approx 1694 Square Feet of usable space, Divided Almost Evenly Between The Stories. This Property Has Undergone Renovations Over The Years. It Contains A Main Sitting Area, An Office Separated By Beautiful French Doors... Read More$978,000
- 3
- 3
87 JAMESWAY CRES Whitchurch-Stouffville Ontario L4A0A5
Welcome to 87 Jamesway Cres in the heart of Stouffville, in one of Stouffville's more desirable neighbourhoods. Featuring 3 bedrooms, 3 bathrooms, and a fully finished basement, this is a great family home. The living room is very spacious, and is open to the kitchen. Large windows let in lots of natural light, making it inviting for guests. The Kitchen is open to the eat-in area that looks out to... Read More$1,420,000
- 4
- 3
48 LUCIDA CRT Whitchurch-Stouffville Ontario L4A1S1
Welcome to 48 Lucida Court, a haven of contemporary comfort in the heart of Stouffville. Step onto the welcoming front porch, where southwest-facing views invite moments of relaxation and connection. Inside, the home unfolds with elegant touches, from the soaring 9-foot ceilings to the gleaming hardwood floors and the gentle glow of pot lights. A versatile home office or living room bathed in natu... Read More$1,188,000
- 3+1
- 2
1715 CENTRAL ST Pickering Ontario L1Y1B1
This Stunning Fully Updated 3 + 1 Bedroom Home Nestled in the Hamlet of Claremont Shows Pride of Ownership. Freshly painted with a new Attached Garage with Drive Through Door At Rear. Open Concept, Beautiful bamboo Flooring Throughout, Floating Staircase. Perfect Kitchen with Oversized Island, Quartz Countertops and High End Appliances. Large Bright Living Room. Dining Room Has Walk-Out to spaciou... Read More$608,000
- 1+1
- 1
#1809 -80 QUEENS WHARF RD Toronto Ontario M5V0J3
Great Opportunity in the Waterfront Community to own a 1+1 Open Concept unit. Ideally located in the heart of Downtown Toronto by Lakeshore & Bathurst! This Building is sleek and stylish with contemporary architecture highlighted by expansive floor-to-ceiling windows that offer stunning panoramas of the city skyline. Tons of Visitor Parking available. Amenities include guests suites, theatre room... Read More$898,000
- 2
- 1
16626 HWY 48 Whitchurch-Stouffville Ontario L4A7X4
Welcome to 16626 Highway 48! This charming 2-bedroom bungalow rests on over half an acre of land, just outside the burgeoning Ballantrae Community in Stouffville. Its cozy yet practical layout features an open concept living and dining area flooded with natural light. Recently renovated, the addition of pot lights, vinyl flooring, zebra blinds, and smooth ceilings lends the space a bright and airy... Read More$1,200,000
- 3+2
- 4
21 SIR KAY DR Markham Ontario L3P2Y9
Upgraded throughout: Hardwood and pot lights throughout main floor and upper level. Open concept living/dining room with large windows overlooking the front yard. Beautiful bright white kitchen with Stainless Steel Appliances, backsplash and farmhouse sink with walk out to side yard, perfect for bbqing. Upper level boasts 3 great sized bedrooms and a 6 piece bath. The lower level features the lau... Read More$1,368,000
- 3+1
- 4
558 HOOVER PARK DR Whitchurch-Stouffville Ontario L4A0S8
Fully detached 3+1 bed, 4 bath open concept layout. Double car detached garage. Hardwood throughout w/laminate in basement. 9foot ceiling, pot lights and crown moulding throughout main floor. Cozy family room overlooks the low maintenance backyard with gas fire place and stone accent wall. Large kitchen with bright white cupboards and stainless steel appliances. Mudroom access off kitchen, ideal f... Read More$899,000
- 2+1
- 3
192 GLAD PARK AVE Whitchurch-Stouffville Ontario L4A1X1
Stunning Executive 3-Storey Condo-Townhome Located In Central Stouffville. Fully Upgraded With Modern Finishes Through-Out, 2 Spacious Bedrooms, 3 Bathrooms + Main Floor Den, 10 Ft Ceilings. Premium Stainless Steel Appliances, Beautiful Rooftop Terrace is a great extension of your living space and perfect for summer nights. Kitchen has Quartz Counters, modern white shaker style kitchen cupboards. ... Read More$1,888,000
- 4
- 4
86 SIKURA CIRC Aurora Ontario L4G3Y9
This stunning detached double garage home is less than two years old and boasts four bedrooms & four washrooms with 3095 sq ft as per builder's floor plan. The open concept kitchen with high-end appliances, extra large kitchen island, Quartz counter top and backsplash. The main floor has 10 ft smooth ceilings with engineered hardwood floor through out. Second floor with 9ft smooth ceiling. Two ... Read More$559,000
- 2
- 1
#306 -21 GEORGE ST Aurora Ontario L4G2S1
Immaculate & Spacious 2 Bdrm Condo In The Heart Of Aurora!Over A 1000 Sq Ft! Hardwood Floor Thru-Out,High Ceilings,Large Living/Dining Area W/Functional Layout. Built In Wood Burning Fireplace. Excellent Location! Walking Distance To Aurora Go Station,Viva,Restaurants, Plazas, Banks, Groceries. Walking Distance To Aurora Highschool & Aurora Heights Public School. Close To Prestigious St.Andrews Co... Read More$999,990
- 2+1
- 3
7 JOHNSON RD Aurora Ontario L4G2A3
Top 5 Reasons You Will Love This Home: 1) Step into this newly renovated bungalow boasting a pristine sunroom addition and contemporary upgrades at every turn 2) Gourmet kitchen featuring sleek quartz countertops, a spacious island, and a chef's sink workstation, ideal for culinary enthusiasts 3) Luxurious primary suite adorned with an opulent ensuite bathroom, complemented by a second bathroom an... Read More$1,498,000
- 3+1
- 4
70 PETER MILLER ST Aurora Ontario L4G7C4
Rare 2-Storey Bungaloft renovated from top to bottom, with 3+1 bed & 4 bath, this turn key property is located in one of the top rated neighbourhoods of Aurora. This exceptional home sits on a premium, pie shaped lot offering an abundance of natural light thanks to the primary east & west facing exposures. The main floor has 9' ceiling height throughout, sunny and bright with over-sized windows, ... Read More$1,749,900
- 4
- 4
10 DELATTAYE AVE Aurora Ontario L4G7T8
Welcome to 10 Delattaye! Located in One of the Most Sought-after Neighborhoods in Aurora. Featuring BRAND NEW Top to Bottom Renovations Throughout a Beautifully Modernized Layout w/ Exceptional Attention to Detail & Design. Bright & Open Concept 1st Flr w/ Stunning White Oak Floors. Custom White Kitchen w/ Waterfall Island, Undermount Lighting, Matching Backsplash & New S/S Appliances. Oversized B... Read More$815,000
- 4
- 3
309 MILESTONE CRES Aurora Ontario L4G3M2
xecutive Living & An Absolute Showstopper In Aurora!! No Expense Has Been Spared In This Newly Renovated End-Unit Townhome. Spacious 4 Bed, 3 Full Bath Featuring A Gorgeous Walkout From Family To Ravine!! Meticulously Upgraded With White Oak Floors, Glass Railings & Open Concept, Illluminated Staircase!! Spa-Like Baths Providing Heated Floors Will Absolutely Blow You Away!! Commanding Black Doors ... Read More$2,188,800
- 4
- 4
110 CONKLIN CRES Aurora Ontario L4G0Z2
Rare to find this newer Modern & Luxury home backing to irresistible RAVINE & POND view! One of the largest Pie-Shaped Premium lot( 11291 sq.ft/0.259 acre)/ 3850 Sq.Ft. / Soaring 10' ceiling on ground floor, 9' ceiling on 2nd floor /Elegant coffered ceiling /Engineered floors, Numerous pot lights / Main floor office/Formal family room with gas fireplace / Chef inspired kitchen overlooking RAVINE B... Read More$1,339,000
- 4
- 3
59 BEECHBROOKE WAY Aurora Ontario L4G6N7
Pride of ownership is evident the moment you step into this lovely home! Offers anytime! This 4 bed, 3 bath home is located in the much sought after Aurora Highlands with easy access to parks, conservation forests, schools, transit and more. Nestled on a quiet street, gleaming hardwood floors greet you at the front door and run through most of the home. The bright and spacious layout is perfect fo... Read More$1,875,000
- 4+1
- 4
105 TIMBERLINE TR Aurora Ontario L4G6A1
Impeccably maintained and upgraded detached family home nestled in prestigious Aurora Highlands. Spacious layout perfect for families, boasting 4 generous bedrooms and 4 baths, including a luxuriously renovated primary ensuite with a spacious glass shower, freestanding tub, and quartz counters. Enjoy the comfort of heated floors in all baths (except 2pce).This home features smooth ceilings and pot... Read More$1,219,000
- 2+1
- 2
7 TYLER ST Aurora Ontario L4G2M7
Rare Gem 1873 Victorian Cottage in Historic Old Aurora W/Original Heart Pine Floors, 9-ft Ceilings & Double-Hung Windows! Meticulously Maintained 2-Story House W/Great Layout Rooms that Live Large! Bright Open-Plan Kitchen & Family Room Accessing S/Facing Covered Veranda & Landscaped Garden! Partially Finished Basement & Storage Areas! Primary Bedroom W/Open-Plan, Closet/Dressing Area, Laundry & W... Read More$1,450,000
- 4
- 2
100 HARRISON AVE Aurora Ontario L4G1E3
This one of a kind executive property has been completely renovated top to bottom. Approximately 2568 sq ft of elegance. Fabulous open concept design with spectacular separate second floor family room/games room. 3 large bedrooms with second floor laundry, plus a third floor finished loft, could be 4th bedroom/office. Beautifully treed fully fenced lot with 2 separate garages & 2 separate driveway... Read More$619,900
- 2
- 2
#315 -160 WELLINGTON ST E Aurora Ontario L4G1J3
Freshly painted 2-bed, 2-bath condo in the heart of Aurora! Featuring 940 sq. ft. of bright and well-appointed layout with an open balcony and a covered parking spot. Stainless steel appliances adorn the kitchen, and the spacious principal bedroom features an ensuite and walk-in closet. Revel in the panoramic views from the stunning rooftop patio. Just steps from the GO Station, minutes to the 404... Read More$999,990
- 2+1
- 3
7 JOHNSON Road Aurora Ontario L4G2A3
Top 5 Reasons You Will Love This Home: 1) Step into this newly renovated bungalow boasting a pristine sunroom addition and contemporary upgrades at every turn 2) Gourmet kitchen featuring sleek quartz countertops, a spacious island, and a chef's sink workstation, ideal for culinary enthusiasts 3) Luxurious primary suite adorned with an opulent ensuite bathroom, complemented by a second bathroom an... Read More$2,580,000
- 4+1
- 5
38 MARK ST Aurora Ontario L4G1L5
Step into the extraordinary with this one-of-a-kind custom home situated in downtown Aurora, seamlessly blending Victorian elegance with contemporary luxury. Be captivated by its allure, boasting over 3000 sq. ft. of porch space, dual entry doors, and an open-concept layout bathed in natural light. Featuring 4+1 bedrooms and 4+1 bathrooms, the gourmet kitchen is adorned with Jenn-Air appliances, a... Read More$1,088,800
- 4
- 4
